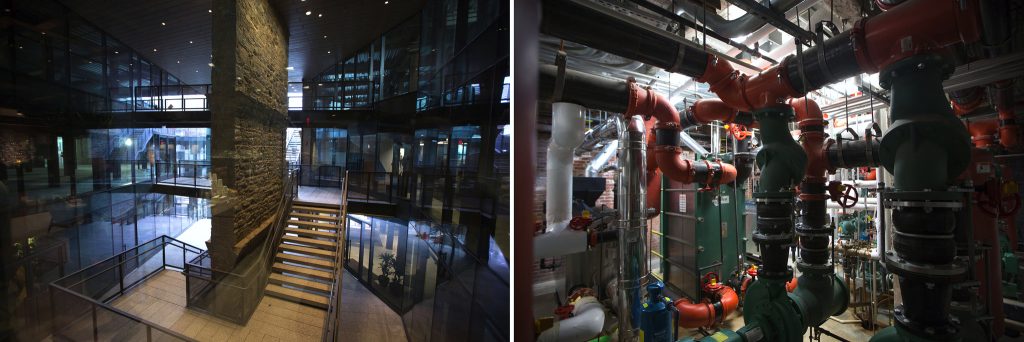NY Times: Resilient Design in Brooklyn

The next time the floodwaters rise at Empire Stores, the site of retailer West Elm’s corporate headquarters on the Brooklyn waterfront, the historic building will be defended by a wall, deployed in the two days leading up to an intense storm.
As part of a “resilient design” strategy, 29 crates containing 4′-7′ tall panels will be trucked to the site from a local warehouse. In the crates are deployable flood barriers.
What is Resilient Design?
Designing with the capacity to adapt to changing conditions, with the goal to maintain livable conditions in the event of natural disasters and bounce back after an interruption of normally available services. It’s the intentional design of buildings, landscapes and communities focusing on practical solutions to vulnerabilities.
The developers of Empire Stores are not relying entirely on a wall to protect the complex. For instance, the building’s Con Ed transformer vaults are on the seventh floor. And there is a 600-kilowatt, gas-powered standby generator.
In the West Elm store, electrical conduits were threaded artfully among the wood ceiling joists by Sean Burns, the job captain for Mc Gowan, the general contractor.

Mark Murashige, a founding principal in VM Architecture and Design, the architects for West Elm, pointed out that the stock room was on the second floor. On the third floor, even farther from harm’s way, are workrooms in which furniture and décor prototypes are developed. West Elm’s computers are backed up in Rocklin, Calif., along with those of its corporate parent, Williams-Sonoma Inc.